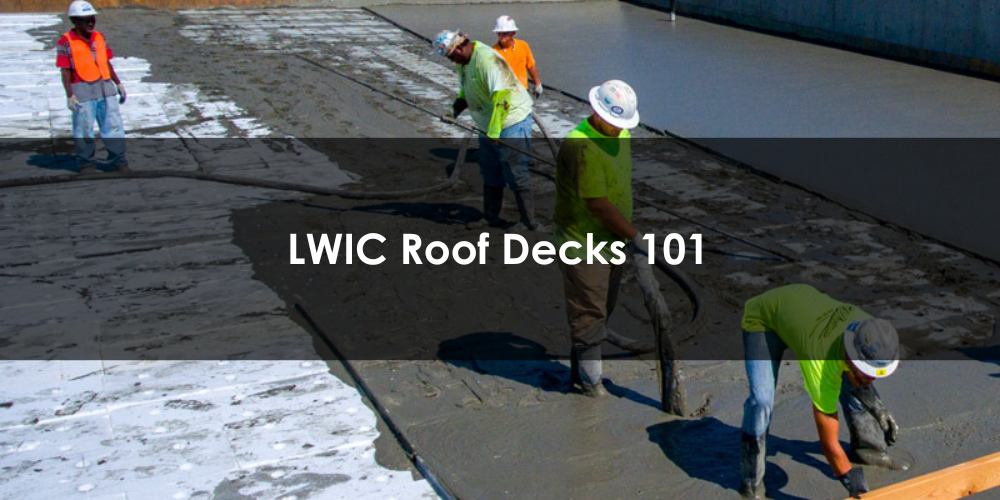
Lightweight insulating concrete is a strong and versatile material that can be used as an alternative to traditional ISO boards to create high-performance roof deck systems.
Nettles Construction Solutions is a trusted contractor and installer of lightweight insulating concrete (LWIC) roof deck systems across the United States, with decades of experience. In this buyer’s guide, we’ve assembled expert insights on what LWIC is, what benefits it has over traditional roof deck systems, FAQs, and more.
What are lightweight insulating concrete roof decks made of?
LWIC is a mixture of Portland cement, water, and preformed foam. The preformed foam creates air bubbles within the material, which makes the material highly flowable, lightweight and thermally resistant.
To install a LWIC roof deck system, we first pour a slurry layer of lightweight insulating concrete over the top of the corrugated metal deck. Then, we lay expanded polystyrene (EPS) insulation boards over the slurry layer. Our EPS insulation boards have small holes, allowing the LWIC to bond with the slurry coat, once the 2” top coat is installed.
The following video provides an overview of the installation process for LWIC roof decks:
How are LWIC roof decks different from traditional iso board roof decks?
Traditional roof decks are installed by putting layers of pre-cut ISO board over a metal deck, without pouring an initial slurry layer of concrete. This allows for channels between metal deck corrugations where air can flow, meaning the roof deck is less effective at insulating and doesn’t provide the fireproofing advantages of LWIC roof decks. The air-space underneath the ISO board can also make it easier for strong winds to tear the roof off the building.
Since ISO boards are installed in sheets, roofing contractors need to layer multiple sheets on top of one another to create thicker insulation, costing builders time and money compared to EPS holey boards, which we cut to the correct thickness to create slope.
How much does lightweight insulating concrete weigh compared to alternative materials?
A typical LWIC roof deck has a compressive strength of 200-250 psi, compared to 5,000 for structural foundational concrete, and 2,500-3,500 for lightweight concrete (which is often used in floors and balconies). LWIC roof decks are only 4-5 lbs per square foot heavier than traditional ISO board roof deck systems.
Can LWIC decks create a sloped or tapered roof?
LWIC roof deck systems are excellent options for flat substrate decks. Since we cut our EPS holey boards to the ideal custom thicknesses for every roof deck, we can create a sloped roof with a single board layer, rather than having to layer multiple ISO boards cut to a standard thickness.
Do lightweight insulating concrete roof decks provide a high R-value?
LWIC roof systems provide a stable R-value, unlike traditional ISO boards, which lose about 4% of their R-value every year. Over time, LWIC roof decks provide significantly better insulation performance than traditional roof deck systems.
Do lightweight insulating concrete roof decks reduce stress on the substrate?
LWIC roof decks have no joints and are dimensionally stable, creating a monolithic surface that reduces stress. LWIC also slows the heating and cooling of the roof membrane, reducing thermal stress compared to traditional insulation systems and increasing the overall life span of the roof.
How do you reroof an LWIC roof deck system?
When traditional roof insulation systems need to be replaced, roofers need to tear the whole thing off down to the substrate, dump it in a landfill, and install a new roof insulation system from scratch. With LWIC roof deck systems, you can simply install a new membrane directly over the existing LWIC system. This makes the lifetime cost of LWIC roof deck systems much cheaper than traditional roof decks systems. In addition, LWIC roof deck systems save time and money and make the building more environmentally friendly, since there is no disposal needed for the old roof deck system.
How is LWIC poured?
We batch lightweight insulating concrete onsite, using water, cement, and Elastizell (a preformed foam material). Since LWIC roof deck systems don’t require drills, nails, or screws to attach the insulation boards, we can install a complete system in less time than a traditional ISO board system. The Nettles crew can pour 10,000-12,000 square feet of LWIC a day.
LWIC is highly flowable and can be pumped and poured up to 40 stories high.
How can LWIC roof deck systems save money?
Lightweight insulating concrete roof deck systems provide a variety of cost-saving benefits compared to traditional ISO boards. Specifically:
- LWIC eliminates the need to tear off the existing roof during reroofing, since it can be poured directly over the existing roofing. This reduces the time, mess, and expense of tearing off old insulation, minimizes debris, and causes less negative impact on the environment.
- Since traditional tapered insulation systems involve multiple layers of board to create a sloped system, they require more time, money, and labor. LWIC systems typically save $2-4 per square foot, when compared to tapered polyiso roof systems.
- LWIC roof decks have built-in fireproofing capabilities, saving owners money and mitigating the need to install additional fireproofing.
- LWIC roofs can save building owners reroofing costs, since they are less likely to be destroyed in high-wind environments.
How much do LWIC roof decks cost to install?
The cost is highly dependent on a number of factors, including the size, height, and slope of the roof, as well as the distance to the jobsite.
Ready to get started?
To learn more about the benefits and applications of lightweight insulating concrete roof deck systems or to get a quote for your project, contact our experts.




