LWIC Roof Deck Featured Project: High-Value Facility in Kansas
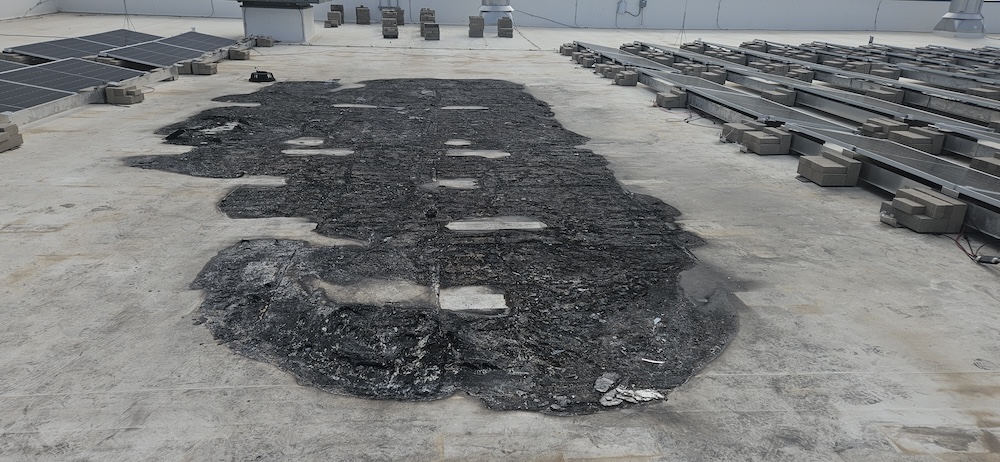
Project Overview Facility: High-value facility for Fortune 500 company Location: DeSoto, Kansas General contractor: A.L. Huber Architect: GBA Services: LWIC roof deck system Project Summary In 2024, Nettles installed a lightweight insulating concrete (LWIC) roof deck system for a Fortune 500 client that regularly uses LWIC roof decks for their facilities. One of the biggest advantages of […]
How Reroofing With Lightweight Insulating Concrete Roof Deck Systems Saves Time and Money

The lifespan of a commercial roof is typically 20-30 years. In regions that face severe weather or significant wear and tear, building owners may need to replace their roofs more frequently. To maximize the financial potential of their investment, owners should think strategically about the long-term costs of their roofing system, including the reroofing process. […]
Featured Project: Barry County Jail – Cassville, MO
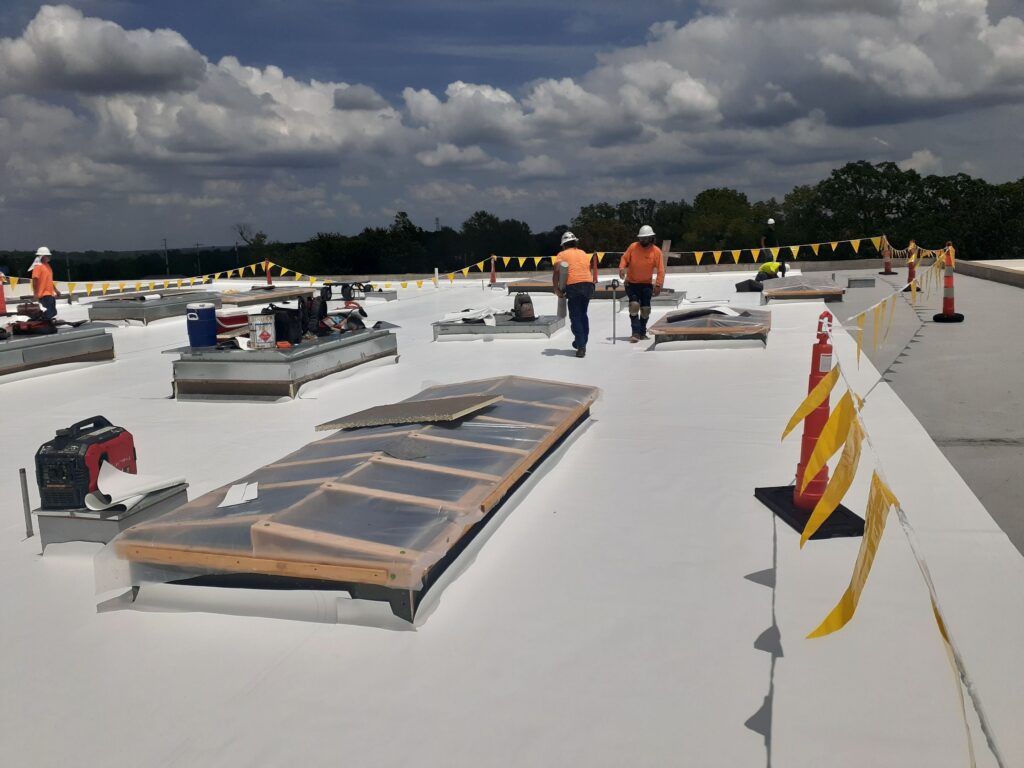
Project Overview Facility: Barry County Jail Owner: Barry County, MO Location: Cassville, MO Construction Manager: Nabholz Construction Architect: N-Form Architecture Services: LWIC Roof Deck Systems Project Summary Nettles installed a tapered Elastizell lightweight insulating concrete (LWIC) roof deck system over the new Barry County Jail and Sheriff’s Office building. “We worked with the architect to develop […]
Featured Project: Buck O’Neil Bridge – Kansas City, MO
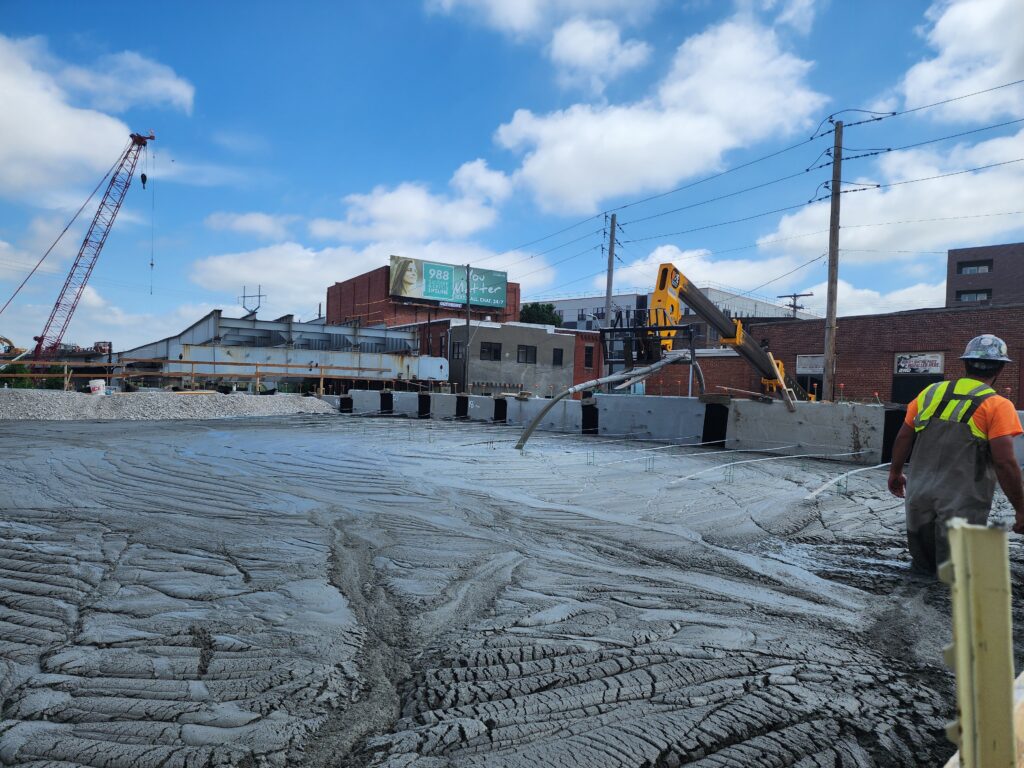
Project Overview Facility: Buck O’Neil Bridge Owner: City of Kansas City and Missouri Department of Transportation Location: Kansas City, MO General contractor: Massman-Clarkson Joint Venture Services: Engineered flowable fill Project Summary The Buck O’Neil Bridge, formerly known as the Broadway Bridge, is a triple arch bridge over the Missouri River, that serves as a key regional […]
Featured Project: Sampson-Howard Elementary School – Temple, Texas
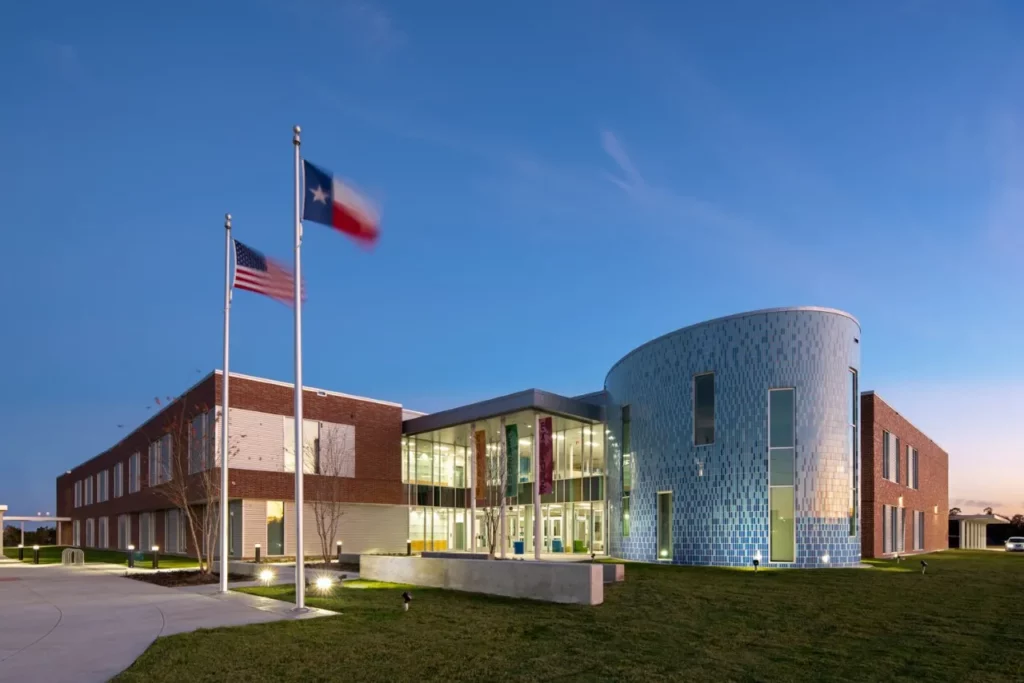
Project Overview Facility: Sampson-Howard Elementary School Owner: Temple Independent School District Location: Temple, Texas General contractor: Cloud Construction Company, Inc. Architect: Stantec Services: Lightweight insulating concrete roof deck system Project Summary Nettles Construction Solutions was hired for a new elementary school construction project. The new school would be approximately 133,365 square feet, with multiple roof areas at […]
Lightweight Insulating Concrete Roof Deck Systems Buyer’s Guide

Lightweight insulating concrete is a strong and versatile material that can be used as an alternative to traditional ISO boards to create high-performance roof deck systems. Nettles Construction Solutions is a trusted contractor and installer of lightweight insulating concrete (LWIC) roof deck systems across the United States, with decades of experience. In this buyer’s guide, […]
Featured Project: Waco Family Medicine Central Campus – Waco, Texas
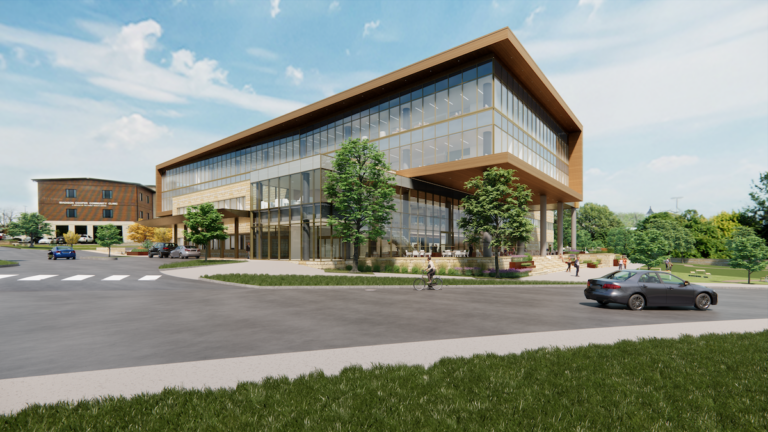
Project Overview Facility: Waco Family Medicine General Contractor: Beck Architect: HKS Owner: Waco Family Medicine Services: Lightweight Insulating Concrete Roof Deck System Project Summary Waco Family Medicine hired Beck as the general contractor to build a new central medical office building that would enable them to care for patients in the Waco region. The building was four […]
Featured Project: Giglio Warehouse Re-Roofing – Beaumont, Texas
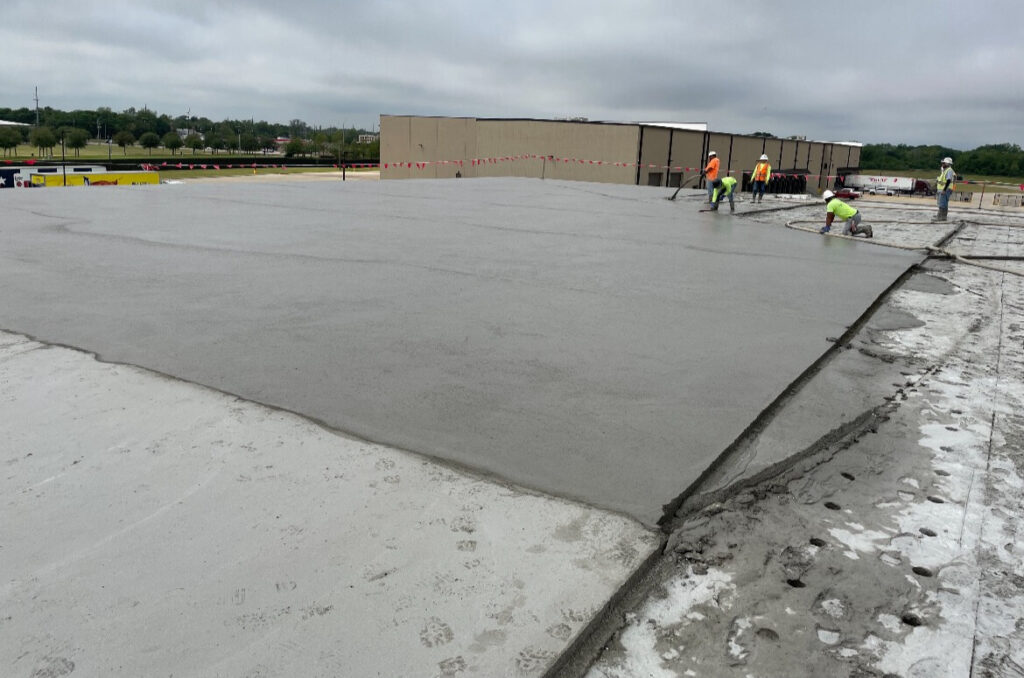
Project Overview Application: LWIC Roof Deck for Giglio Warehouse General Contractor: Perkins Roofing Services Provided: Lightweight Insulating Concrete Roof Deck System Project Summary Giglio Distributing Company, a wholesale beverage distributor located in Beaumont, Texas, needed a new roof for their warehouse. The warehouse roof had run the full course of its lifecycle, and needed to […]
Top 15 Advantages of Lightweight Insulating Concrete Roof Decks Compared To Traditional Roof Decks
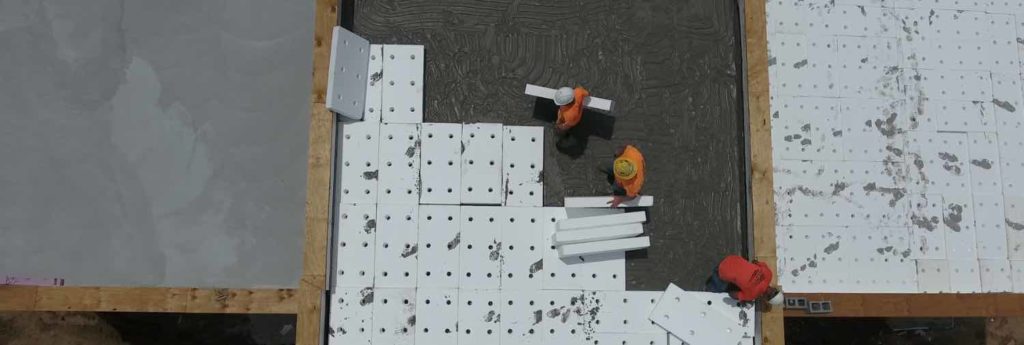
Lightweight Insulating Concrete Roof Decks (LWIC) are not just a little better than traditional roofing systems – they are significantly better. Traditional roof insulation systems such as polyiso (polyisocyanurate) and polystyrene are simply not as durable, fire resistant, wind resistant, or cost-effective over the long-term as LWIC. The following are the top 15 ways Lightweight […]
Featured Project: Manuel Guajardo, Jr., Elementary School

Project Overview Facility: Manuel Guajardo, Jr., Elementary School, Texas City, TX Construction Manager: Harrison, Walker & Harper, LP, Paris, TX Architect: Texas-IBI Group Services: 3″ Tectum I Long Span Roof Decking Lightweight Insulating Concrete (LWIC) Vented metal roof decking under the LWIC Project Summary For this elementary school, we used 3″ Tectum I long span roof decking, and […]

